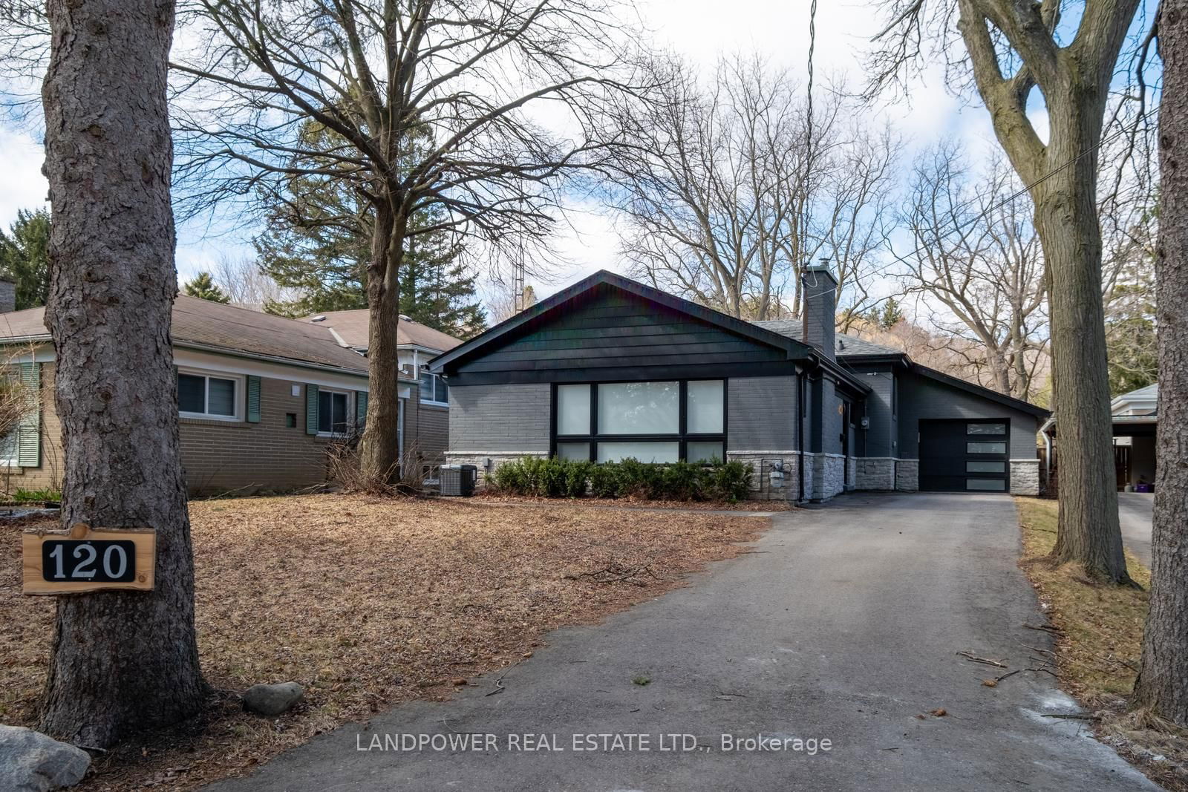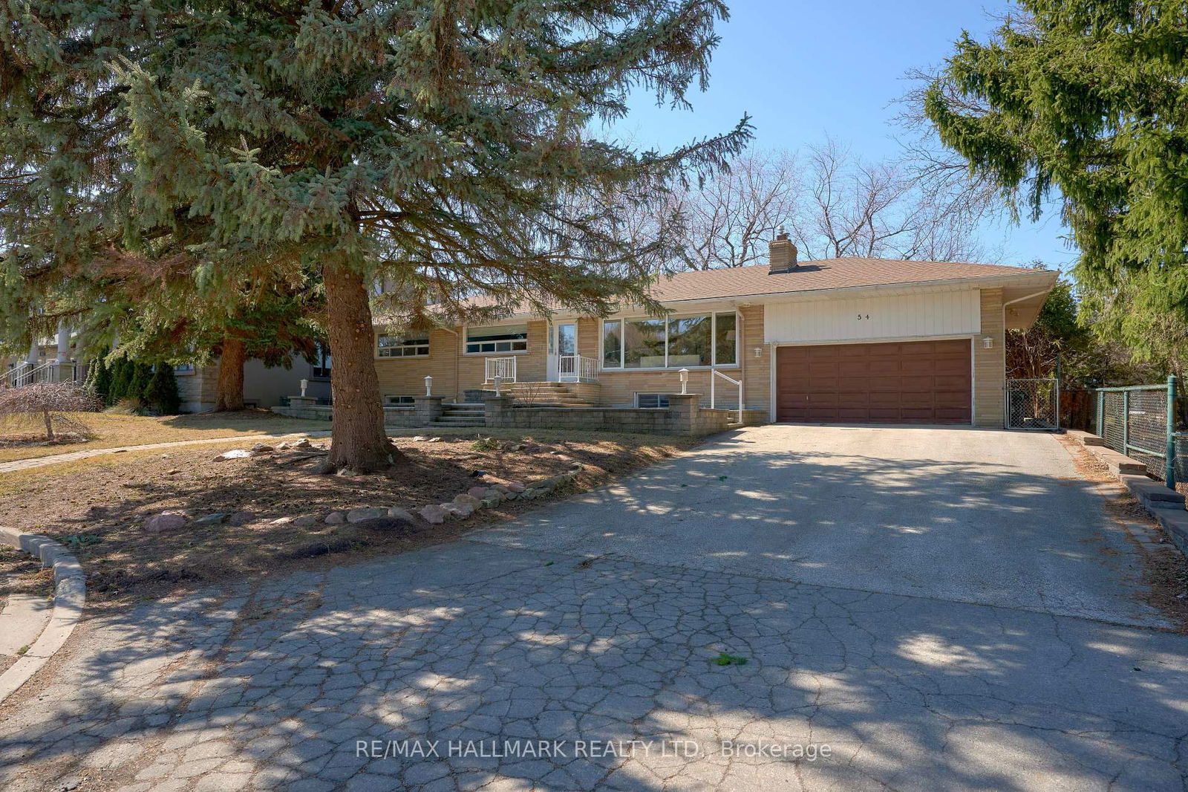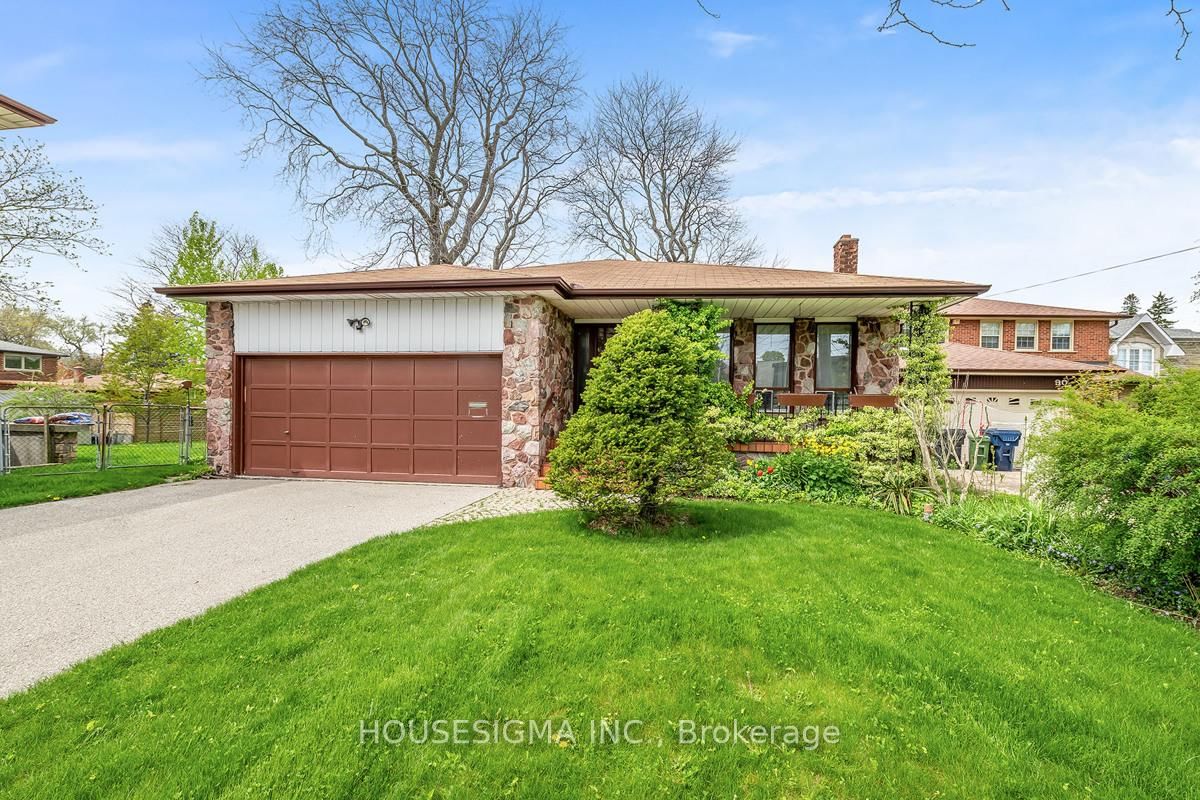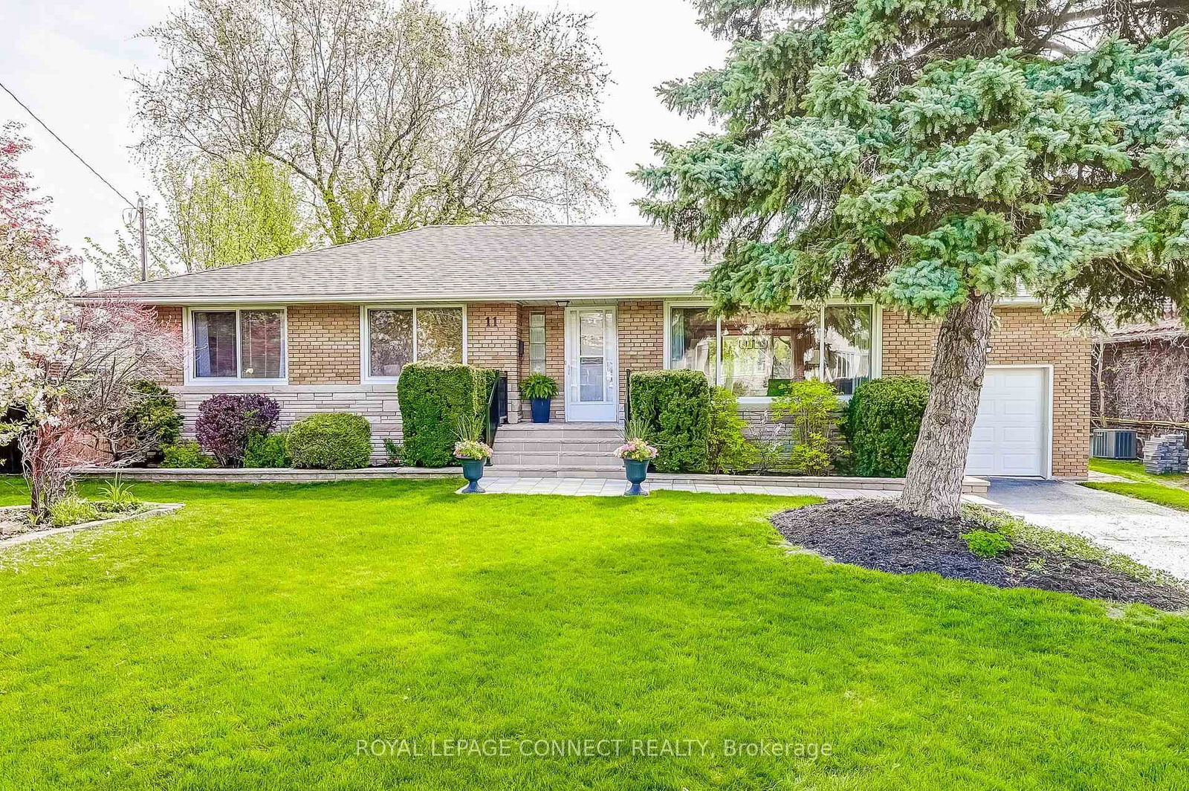Overview
-
Property Type
Detached, Backsplit 3
-
Bedrooms
3 + 1
-
Bathrooms
3
-
Basement
Finished
-
Kitchen
1
-
Total Parking
8 (1.5 Attached Garage)
-
Lot Size
207.33x56 (Feet)
-
Taxes
$5,514.88 (2024)
-
Type
Freehold
Property description for 120 Sylvan Avenue, Toronto, Scarborough Village, M1M 1K3
Property History for 120 Sylvan Avenue, Toronto, Scarborough Village, M1M 1K3
This property has been sold 3 times before.
To view this property's sale price history please sign in or register
Estimated price
Local Real Estate Price Trends
Active listings
Historical Average Selling Price of a Detached in Scarborough Village
Average Selling Price
3 years ago
$1,547,286
Average Selling Price
5 years ago
$901,000
Average Selling Price
10 years ago
$636,600
Change
Change
Change
Average Selling price
Mortgage Calculator
This data is for informational purposes only.
|
Mortgage Payment per month |
|
|
Principal Amount |
Interest |
|
Total Payable |
Amortization |
Closing Cost Calculator
This data is for informational purposes only.
* A down payment of less than 20% is permitted only for first-time home buyers purchasing their principal residence. The minimum down payment required is 5% for the portion of the purchase price up to $500,000, and 10% for the portion between $500,000 and $1,500,000. For properties priced over $1,500,000, a minimum down payment of 20% is required.









